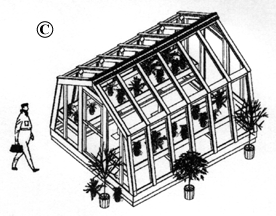
TYPES OF GREENHOUSES
There are two basic types: attached and free-standing. An attached structure may be even-span, lean-to, or window-mounted. A free-standing type is usually even-span (symmetrical roof).
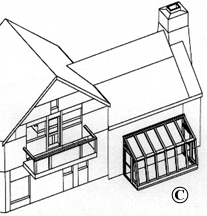
Attached Lean-To
A lean-to is built against a building, using the existing structure for one or more of its sides. It is usually attached to a house, but may be attached to other buildings. The lean-to is limited to single or double-row plant benches with a total width of 7 to 12 feet. It can be as long as the building it is attached to. The advantage of the lean-to is that it usually is close to available electricity, water, and heat.
The lean-to has the following disadvantages:
• Limited space.
• Limited light.
• Limited ventilation and temperature control.
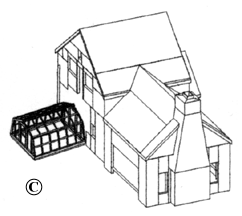
Attached Even-Span
The even-span is the standard type - the one people generally visualize when they think about greenhouses. The even-span is similar to a freestanding structure except that it is attached to a house at one gable end. It can accommodate 2 or 3 rows of plant benches. The cost of an even-span is more than the cost of a lean-to type, but it has greater flexibility in design and provides for more plants. Because of its size and greater amount of exposed glass area, the even-span will cost more to heat.
Attached Window-Mounted: A window-mounted type will allow space to grow a few plants at relatively low cost for heating and cooling. This reach-in is available in many standard sizes, either in single units or in tandem arrangements for large windows. Only simple tools are needed to remove the regular window from the frame and fasten the pre-fabricated window type in its place. See your favorite garden catalog or visit your local building center for styles and availability.
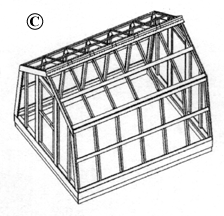
Free-Standing
The free-standing is a separate structure and consists of side walls, end walls, and gable roof. It is like an even-span except that a free-standing is set apart from other buildings to get the most sun. It can be made as large or small as desired.
$ COST $
The lowest cost per square foot of growing space is available in the even-span 17 to 18 feet wide. It will house 2 side benches, 2 walks, and a wide center bench. The lowest total cost is the lean-to house 7 to 12 feet wide with double-row benches and a central walk.
A separate heating system is necessary unless the structure is very close to a heated building. The free-standing structure is more easily adapted to the builder's ideas of location, size, and shape than an attached type. It also provides more light, but requires more heat at night due to the additional glass.
STYLE OF GREENHOUSE CONSTRUCTION
Whether you build a glass, fiberglass, or plastic type, shopping around for ideas is wise. Greenhouses have supporting framework made of wood, aluminum, iron, or galvanized pipe. Some have curved eaves; others have flat eaves. Some are glass or plastic from the ground up. All structures have advantages and disadvantages.
If you build your own, have the plumbing and electrical work done by professionals in accordance with local codes. Most local governments require a building permit to erect a building of this type.
Glass Type: Glass is the traditional covering. It is available in many designs to blend with almost any style or architecture. Glass greenhouses may have slanted sides, straight sides and eaves, or curved eaves. Aluminum, maintenance-free glass building has very pleasing lines and will provide a large growing area. It assures you of a weather-tight structure, which minimizes heat costs and retains humidity. For amateur gardeners, small prefabricated glass kits are available for do-it-yourself installation. They are sold in different models, to fit available space and to fit your pocketbook. The disadvantages of glass are that it is easily broken, expensive, and requires a much better type of building structure than fiberglass and plastic.
Fiberglass Type: Fiberglass is lightweight, strong, and practically hail proof. Corrugated panels 8 to 12-feet long and flat fiberglass in rolls are available in 24 to 48-inch widths. Thickness ranges from 3/64 to 3/32 of an inch. Poor grades of fiberglass will discolor and the discoloring reduces light penetration. Using a good grade, on the other hand, may make your fiberglass as expensive to build as a glass one. If you select fiberglass, choose the clearest grade. Do not use colored fiberglass.
Plastic Type:
Plastic is increasing in popularity for these reasons:
• Building cost per square foot is generally one-sixth to one-tenth the cost of glass
• Plastic can be heated as satisfactorily as glass greenhouses.
• Crops grown under plastic are of equal quality to those grown under glass.
• Plastic styles are considered temporary structures and usually carry a low assessment rate for tax purposes, or may not be taxed at all.
Plastic structures can be made of polyethylene (PE), polyvinyl chloride (PVC), copolymers of these materials, and other readily available clear films.
Polyethylene - The advantages of polyethylene are that it is low in cost and lightweight. It also stands well in fall, winter, and spring weather, and lets through plenty of light for good plant growth. However, polyethylene constantly exposed to the sun deteriorates during the summer and must be replaced each year. Ultraviolet light energy causes polyethylene to break down. This first deterioration occurs along (or over) the rafters and along the creases where the film is folded. Ultraviolet-inhibited polyethylene lasts longer than regular polyethylene. It has an inhibitor that prevents the rapid breakdown caused by ultraviolet light. UV-inhibited polyethylene is available in 2- and 6-mil thickness up to 40 feet wide and 100 feet long.
Polyethylene permits passage of much of the reradiated heat energy given off by the soil and plants inside the structure. Therefore, a polyethylene type loses heat more quickly than glass both during sunny periods and after sunset. This is an advantage during the day and a disadvantage at night. Polyvinyl chloride (PVC or Vinyl) - Vinyl's from 3 to 12 mils thick are available for covering your structure. Like polyethylene, vinyl's are soft and pliable; some are transparent, others translucent. They are usually available in 4- to 6-foot widths only; larger widths can be made by electronically sealing several smaller widths together. Vinyl's cost from 2 to 5 times as much as polyethylene. When carefully installed, 8 or 12-mil vinyl holds up for as long as 5 years. Vinyl attracts dust and dirt from the air and has to be washed occasionally.

Environmental Concepts provides UV inhibited corrugated plastic panels that are strong, durable, and lightweight. These panels can be used in many applications including cold frames, propagation chambers, or custom designed greenhouses. These translucent panels transmit 70-75% soft diffused light, encouraging lush green plant growth. The strength of the corrugates provides maximum wind and snow protection. The trapped air space in the panels provides optimal solar heat collection with a 2.5 R insulation factor in the 3.5 mm panels and a 3.0 R insulation factor in the 5.0 mm panels.
These UV protected, double-walled high density polyethylene panels are mildew, water, and chemical resistant and will not yellow. A double ultraviolet treatment filters out harmful rays and extends the panel life. All paneling has a 6 year limited warranty against ultraviolet breakdown. These panels measure about 4'-1" x 8'-1" and 4'-1" x 12'-2" and are available in 3.5 mm and 5.0 mm thickness. The panels are longer to enable overlapping. These panels, like most plastics, expand and contract depending on the temperature. The panels fill the structure with soft diffused light, ideal for plant growth. Use 5.0 mm paneling for more rigidity, a higher insulation factor and softer light. Galvanized, self-tapping screws with neoprene washers are used with this paneling to easily attach the lightweight, flexible, corrugated panels to the structure frame.
TYPES OF FRAMES
Plastic structures range from crude wooden frameworks to air-supported houses. If you plan to build a plastic structure, carefully consider economy of size and future expansion. Because plastic is available in large widths and is lighter in weight, rafters and supporting members can be widely spaced to permit maximum light penetration. Common structures of frames are as follows:
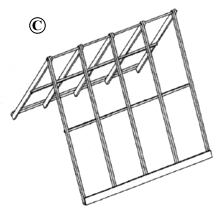
A-Frame
In building an A-frame structure, consideration must be given to the placement of cross rafters (supporting members). Cross rafters should be placed at least one-third of the distance down from the ridge on the outer rafters. Otherwise, working around the cross rafters to apply an insulating layer of plastic will be difficult. When the cross-rafter support is high in the peak of the building - especially in narrow structures - an essentially clear-span type of structure permits easy application of an inner layer of plastic. The inner layer can be applied under the cross-rafter supports, leaving a small triangular air space in the peak of the house. Diagonal bracing wires provide added strength to an A-frame structure. This type is among the least difficult to build.
Rigid Frame
Rigid-frame structures have been designed in widths up to 40 feet. This clear span structure has no columns to hold up the roof section. The best available rigid-frame type has a 6-foot sidewall and is designed from 30, 36, or 40-foot widths. A prefabricated unit built with curved laminated wood rafters is commercially available. It has very low sidewalls (low head room), and to grow tall plants the structure must be raised higher on the foundation sidewalls.
Panel Frame
Panel-frame types are a modification of the sash house (a small plastic style used for growing plants for later transplanting). This structure requires accurate carpentry, and building costs are higher than for other frames because of the added lumber and labor needed to build the panels. Advantages of panels are that they can be quickly installed and taken down and stored during the summer; this will increase the life of the plastic panels. Panel styles can be easily ventilated because you can easily place a vent.
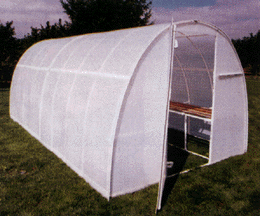
Round Top
Round Top styles have the same general shape as the Round Top huts of World War II. Some have been constructed of wood, but usually the frames are metal. The half-circle frames are covered with one piece of wide plastic and the houses are up to 20 feet wide. The advantage of this house is the ease of building and covering. Ventilation is by exhaust fans at the ends of the houses.
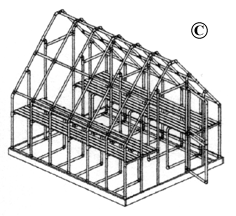
Pipe Frame (Galvanized Steel or Polypipe)
A pipe structure can be used to frame an air inflated style. Air is introduced into a chamber formed by 2 layers of 4- or 6-mil film. The effect of the air under slight pressure is to force the inner layer of film over the circular pipe frames. The outer layer assumes a circular shape over the frame and rides on a cushion of air. The outer layer lifts 3 to 4 inches from the frame at the top and 1 to 2 inches from the frame at the foundation sill. Air enters the chamber through 6- inch plastic tubing. A manometer is used to measure static air pressure between the layers of film.
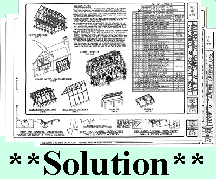
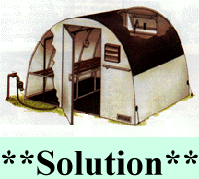
To Learn More About Planning, Select Your Area of Interest by 'Clicking' on the Index Text Below.
BASIC DESIGN & LOCATION
COLD FRAMES, HOTBEDS & PROPAGATING FRAMES
HEATING
VENTILATION & COOLING
LIGHTING, TEMPERATURE AND CONTROL
encepco GREENHOUSE KITS & PLANS

